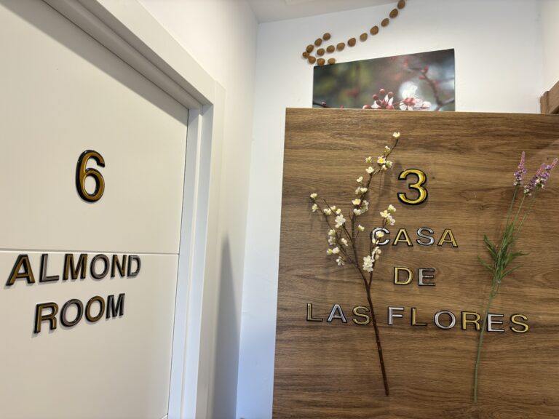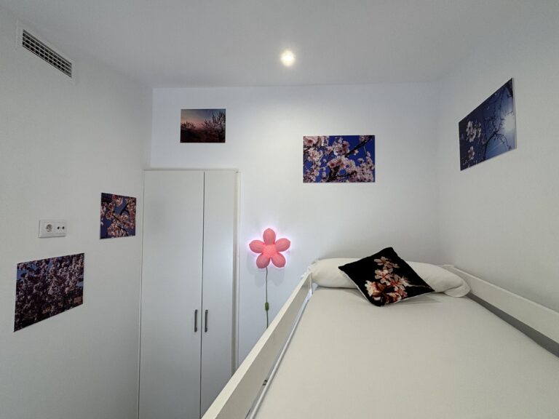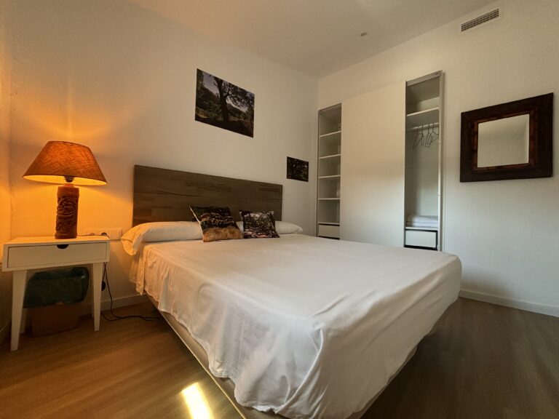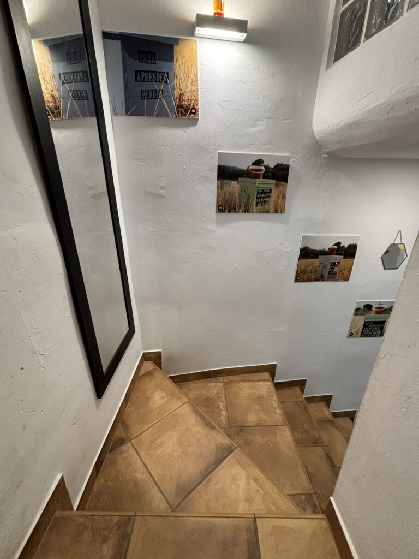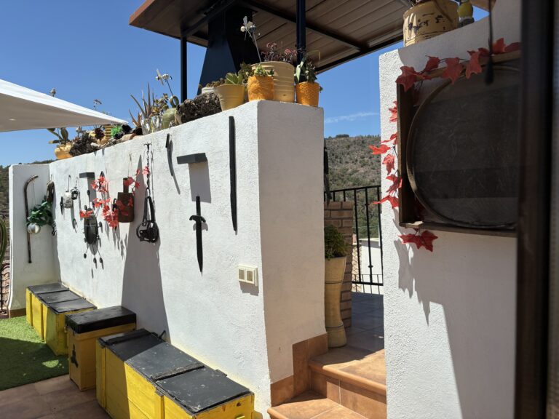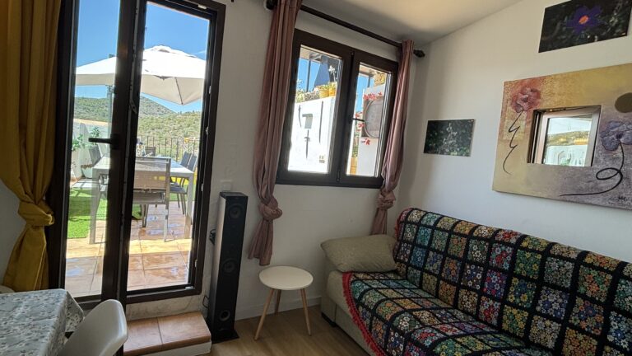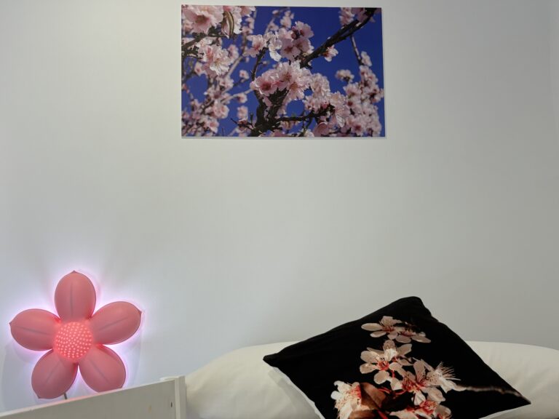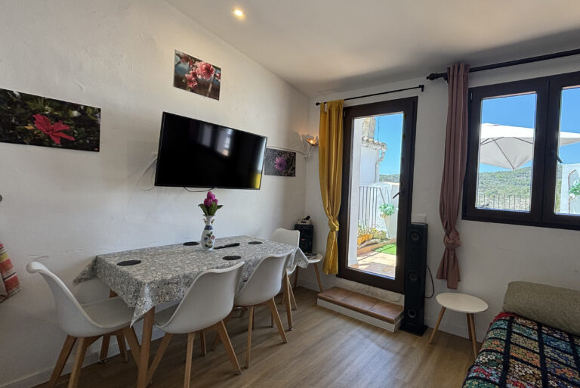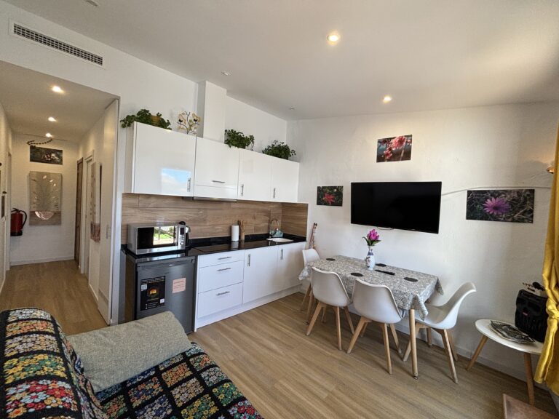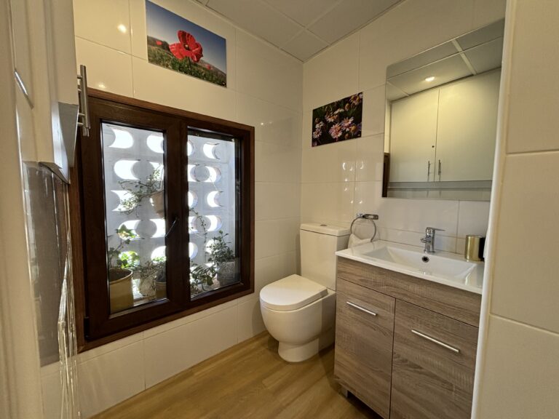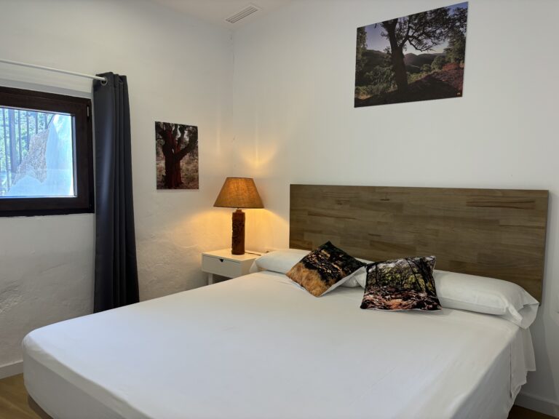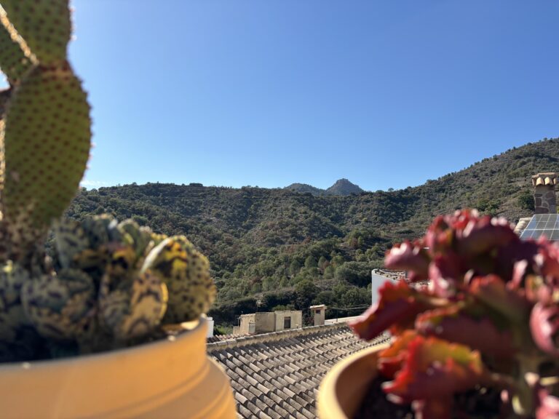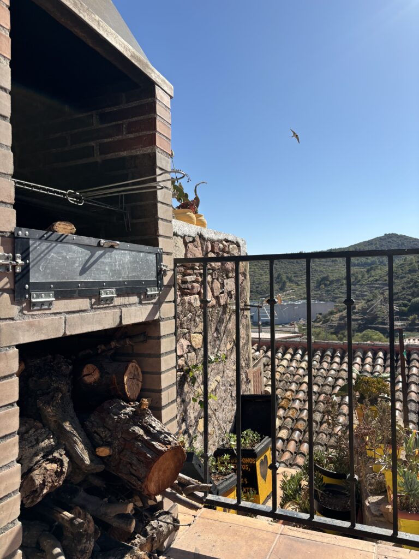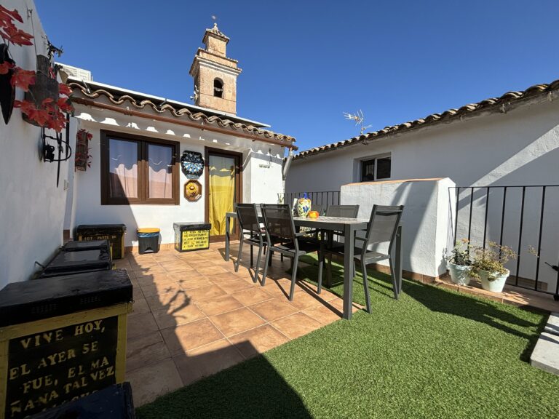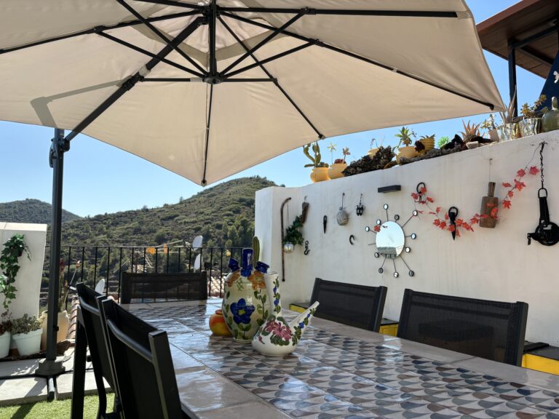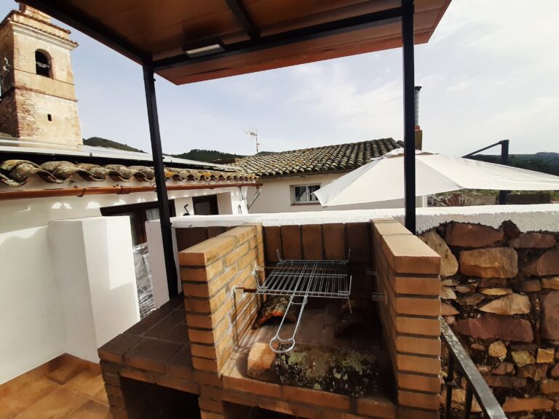“Las Flores” country house, Chóvar, Castellón
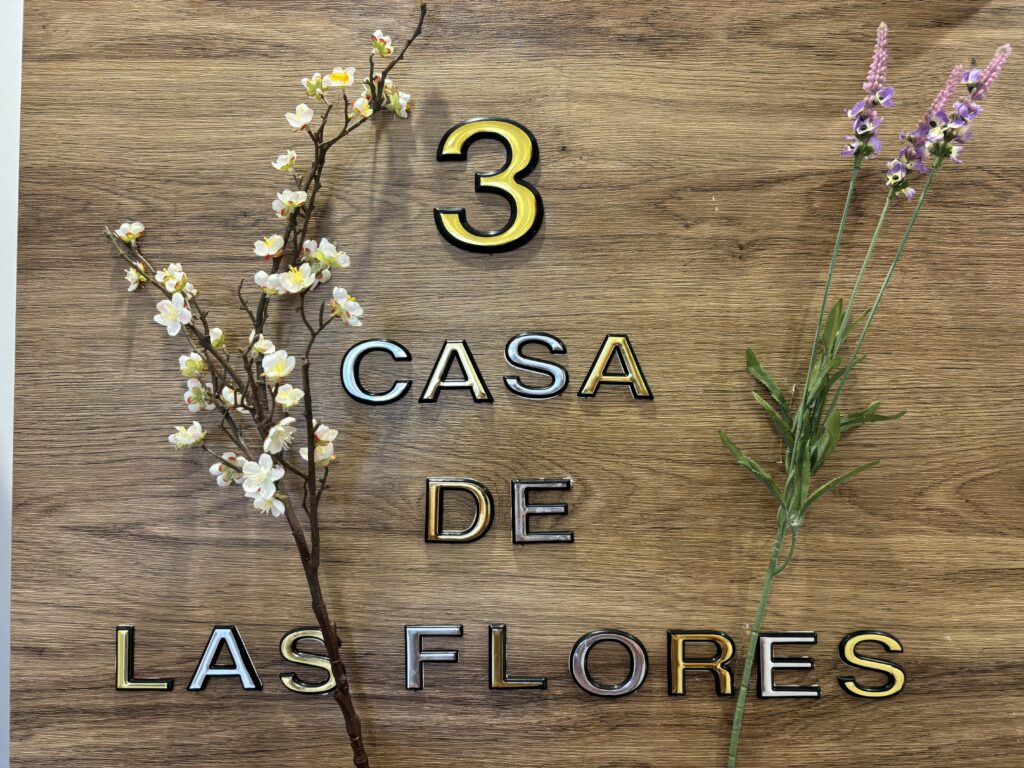
Renovation of a rural attic with construction starting at the end of July 2021 and completed at the end of September of the same year.
Datos de la reforma
-
Renovation completed
in 2021 -
3 workers + electricians
+ plumber
-
Total cost:
16420€ -
Construction time:
2 months
THE PROPOSAL
As you can see, the attic had no bathroom, no barbecue on the terrace and of course no kitchen. We planned to adapt the terrace with an access point from the living room and another on the same terrace to the barbecue. We planned to install the bathroom in the space left by the stairs on the left hand side where the window with views to the street is. We decided to enlarge the rooms and give them a modernist style while preserving the rustic aspects already integrated. The challenge was to optimize the spaces to the maximum to get the most out of them.
HOW WE HAVE WORKED
With clear ideas and a plan, we proceeded to open the wall to connect the door and window to the terrace and knock down the wall to give access to the barbecue area. We initially thought of making the hole in the wall for access to the barbecue at the end of the terrace wall, but then we changed our minds and did it at the beginning. Once the barbecue was built, we thought about making a jacuzzi at the back of it (where the two beehives are on top of the tiles with the plants around them), a project that we are still thinking about carrying out. The most difficult challenge was the creation of the bathroom, as the space and location were not the most ideal.
THE RESULT
As you can see in the photos, we turned the space into a comfortable, modern place
with the maximum possible space, both in the bedrooms and in the living room, bathroom and terrace. We were completely right with the spatial distribution of each room and in the choice of colours, flooring and appliances. We solved the creation of the bathroom perfectly, gaining space from the hallway, but without sacrificing it and giving more surface area to the kitchen. The result is undeniable, we made the best decisions.
